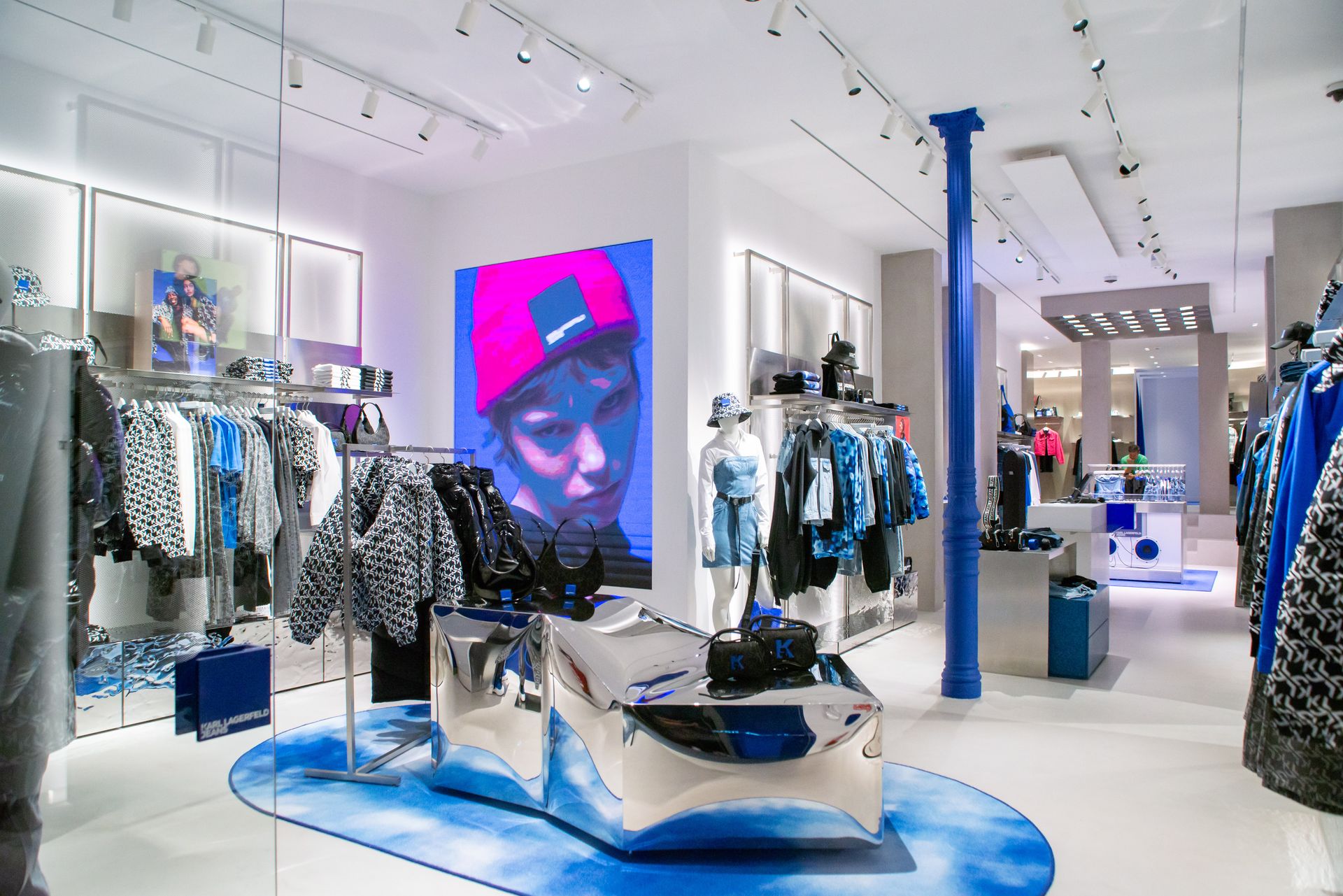
Work area
Shop Fitting & Store Design
Client
KARL LAGERFELD JEANS
Typology
Retail
Location
Madrid, Spain
Area
110 m²
Status
Completed
2023
Año de finalización
13
Different materials
200 m
Stainless steel tube
4
Different stainless steel finishes
150 m
LED
40 m2
Deployé
31 Fuencarral Street in Madrid is the international hub of fashion and the most urban trends, where KARL LAGERFELD JEANS opened its first store in Spain, targeting Gen Z with denim as the main protagonist.
In addition to the strong presence of denim, metal is the main material of choice, which is used in different shapes, sizes and textures to create an encasing of "metallic simplicity" that enhances the strong but balanced concept while drawing attention to the product. KIMAK has been involved in the entire process accompanying the client from the initial development phase, throughout the development of the engineering drawings, production, manufacturing and installation of all the shopfitting elements visible in the new KARL LAGERFELD JEANS store.
The store, with 110 m2 of display space plus a private part for storage and internal services, has three well-differentiated areas subtly separated by the exclusive shopfitting elements visible throughout the store.
The first area, located at the entrance and with great visibility from Fuencarral street thanks to its large glass showcase framed by a striking facade, is the lure for the passerby who enters the store drawn by the metal display table that seems to have been inflated and distorted, showing the metal as a mouldable and flexible material. This table rests on a blue vinyl rug that generates an optical effect making it appear to be suspended in the air, surrounded by straight-lined perimeter furniture made of polished stainless steel, supported by drawers whose fronts with its rippled effect, reflect other elements in the store.
The second area, in the centre of the store and serving as a transition space to the third, has the same perimeter furniture and a central table of polished stainless steel that contrasts with another made of recycled
materials and a transparent DJ table.
The third and final area, which leads to the fitting rooms, is an enclosure of curved floating steel walls that integrate shelves, hanging rails and a large mirror. For this area we also built drawer units and freestanding furniture pieces.
The location of the first KARL LAGERFELD JEANS store in such a central, pedestrian, and busy nucleus has added an extra layer of complexity to the logistical and assembly coordination of this project, on which we have worked closely with the KLJ team for seven months since the initial contact with the store.
This project, along with other recent ones, shows our high capacity to meet the needs of the most demanding brands in the market, responding successfully to the high-quality standards and positioning us as an international reference in managing simultaneous projects with clients around the world.
*Photos: KLJ