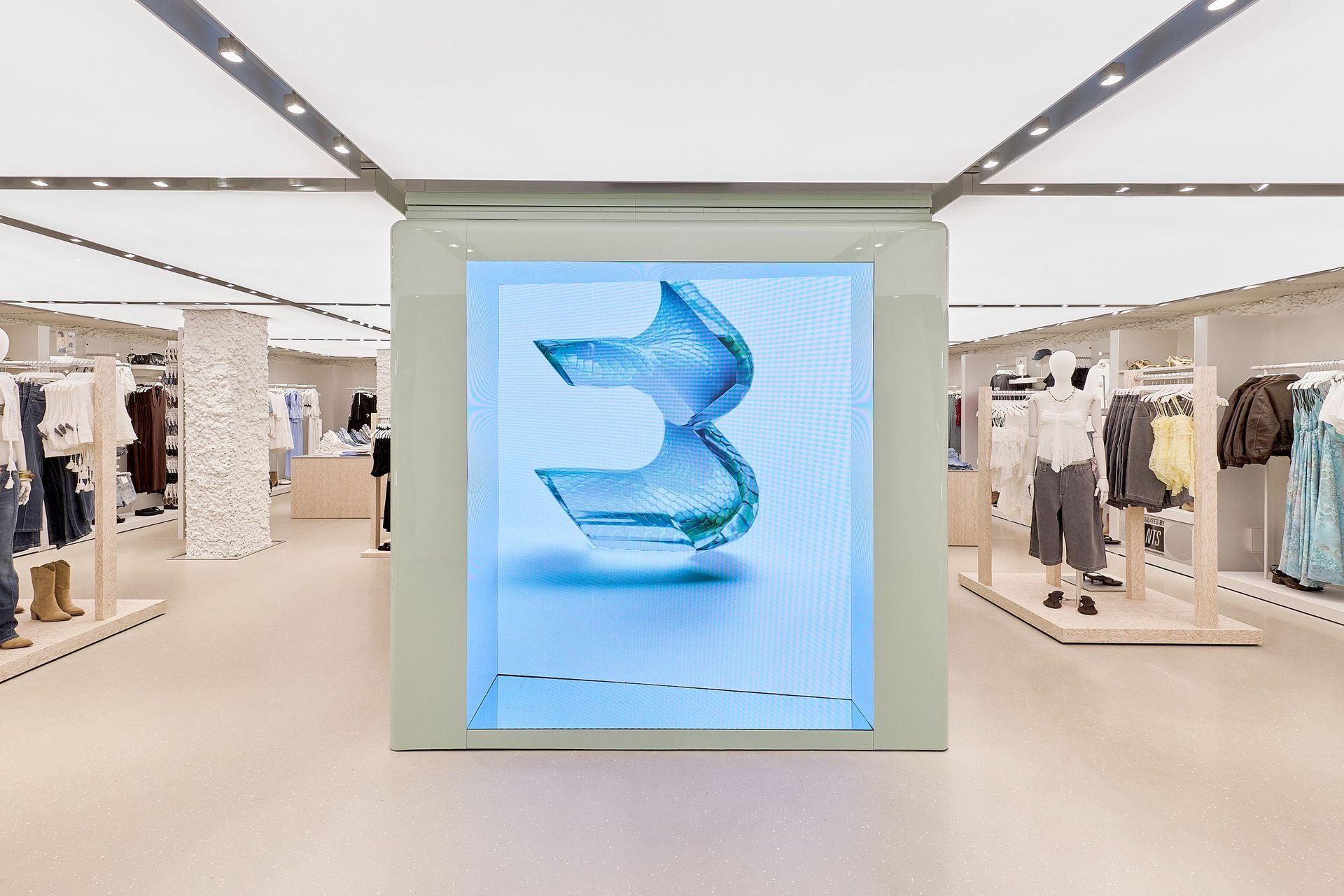
Work area
Shop Fitting & Store Design
Client
Bershka
Typology
Retail
Location
Ibiza, Spain
Area
480 m²
Status
Completed
2025
Year of completion
570 m2
White satin methacrylate
520 m2
Alpi wood veneer
75 m2
Lacquered sheet metal
40 m2
Vinyl
150 m3
Volume of The Ingot
Located in the central Bartomeu de Roselló avenue in Ibiza, the new concept store of Bershka is divided into two independent worlds united by the same aesthetics. The design, by the interior design and architecture studio El Departamento, embodies a spatial experience inspired by the cultural and atmospheric identity of the Ibizan capital.
KIMAK has spent months working closely with the creative departments of BERSHKA and El Departamento, from its initial stages in September 2024 to its final execution in May 2025. We have carried out tests, prototypes and technical validations to ensure that each design has fulfilled its function, and that each solution chosen was adapted to the constraints of the premises, taking care of every detail and respecting the aesthetic essence proposed by the brand.
The premises are divided into two stores with separate entrances: Woman, measuring 354 m2, and Man, measuring 126 m2. Both spaces share a large, unified façade with limestone cladding, anchored to the structures that we developed and manufactured at KIMAK.
The interior design is based on a neutral palette with high-impact materials: limestone, satin methacrylate, agglomerated marble flooring and gunite wall cladding that adds texture. The lighting, soft and directional, is integrated by means of light boxes in the ceiling, generating an all-enveloping atmosphere.
In the women's area, the focus is on a large pale green structure called The Ingot. This element, 26 m long and 2,4 m wide, crosses the entire store and functions as a runway, showcase, audiovisual support and holder of numerous technical secrets. At KIMAK we took charge of its development and complete manufacture: a metal structure covered with high gloss lacquered sheet metal, with highly complex curves, and Alpi wood veneer, an exclusive high-quality material.
One of the technical secrets of The Ingot is that it hides an essential function: it conceals the store's installations, such as the air conditioning system, solving one of the main challenges of the premises, which has a very limited height.
The path concludes in the checkout and fitting room area, clad in mirrored sheet metal covered with degraded vinyl in shades of pink.
The men's section, on the other hand, opts for verticality. A central pillar organises the distribution and generates a circular route around the display areas. At KIMAK we have manufactured all the central and perimeter furniture, with materials that combine technical solidity and visual lightness. As in the Women's area, the fitting rooms incorporate mirrored degraded vinyls, in this case with a vibrant green colour. On the ceilings of the fitting rooms in both spaces, we have placed a stainless steel tramex ceiling made exclusively at KIMAK for this project.
The Men's area has a round screen located on the upper floor, for which we designed and developed a complex mobile structure, including a motor and tensioned cables for its placement. The limited space required our technicians to apply all their experience to design a solution down to the millimetre.
This project is a clear example of what happens when design and execution work in harmony: the result is a space that communicates, surprises and integrates perfectly into the environment, without renouncing the brand identity. A unique shop for BERSHKA and a new challenge proudly met for KIMAK.
*Pics courtesy of Bershka