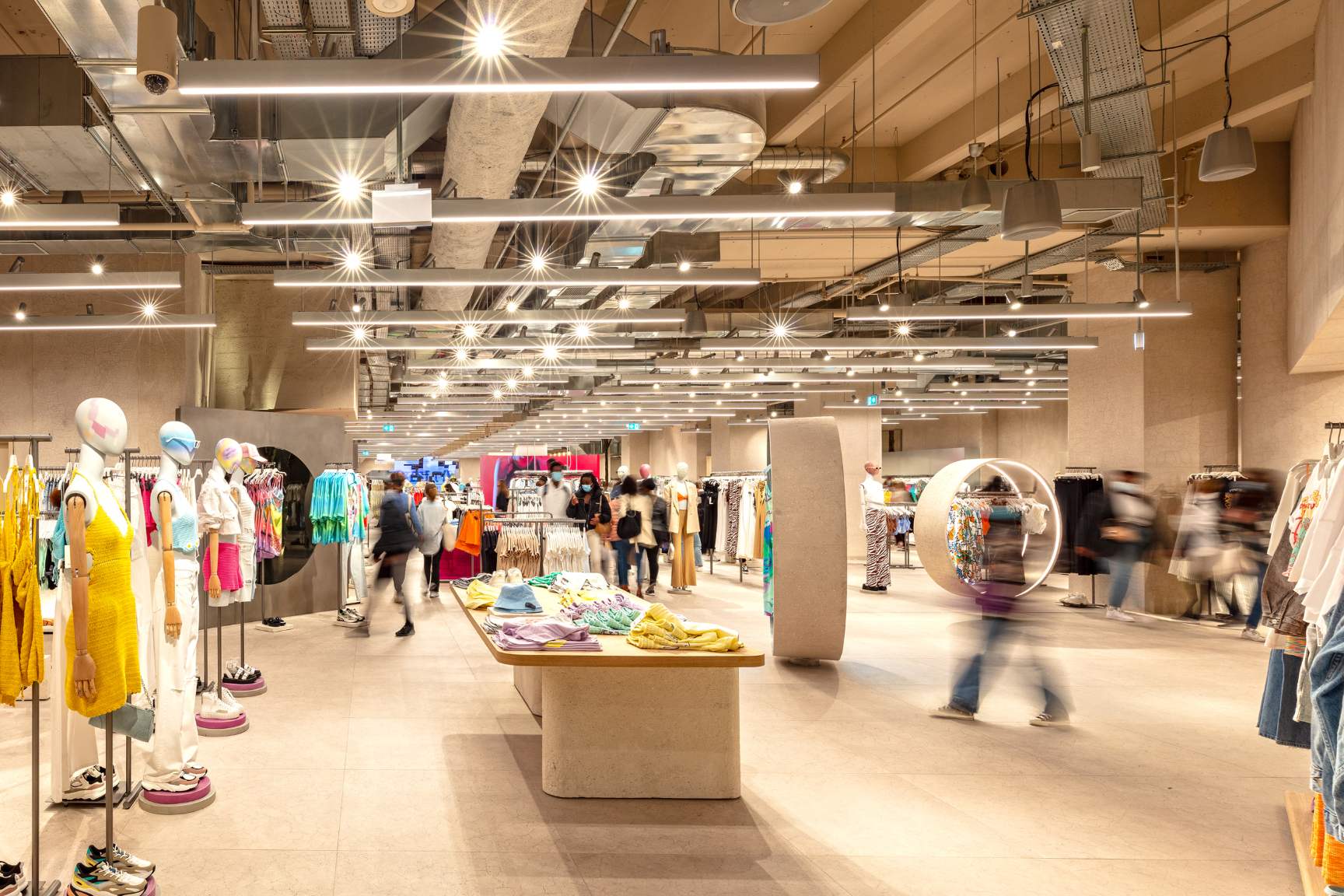
Work area
Shop Fitting & Store Design
Client
Bershka
Typology
Retail
Location
Forum des Halles, Paris
Area
1,944 sqm
Status
Completed
2021
With restrictions and measures caused by COVID-19
75 days
Days of design, manufacturing and Assembly
300 plans
Plans of the project
40 trucks
Shipments of materials
35 workers
Assemblers
87,831 items
Items. Warehouse capacity
In the emblematic Forum des Halles, a shopping area located in the heart of Paris, Bershka presented its new store image in April '21 covering an area of 1,944 m2. Under the concept "Bershka Origins", the chain wanted to return to its origins by designing a space with a strong visual impact.
It highlights a marked urban character with raw materials and pure lines, supported by free-standing elements associated with the building. Technology, which constitutes part of the chain's DNA, is very present in displays, screens and different corners of the new space.
Adobe was used for the walls and ceiling. A natural and earthy element that provides uniformity and warmth in contrast to the display furniture made of industrial materials such as steel, concrete and stone.
Backlit circular displays in steel and concrete capture the attention of people entering the shop. The folded product is displayed on large concrete IPN profiles located at strategic points in the shop, together with other cubicles of different sizes and materials, such as methacrylate, stone or wood, which provide support distributed throughout the rest of the space.
As a new and distinctive element, located in the centre of the shop, stands a carousel
in lacquered iron tubing that displays part of the collection in movement, generating dynamism and movement while dividing the women's area from the men's.
The checkout area has been designed as a compact cubicle with steel floor and walls, resting under linear luminaires that bring the scale of the premises down to human size, generating a sensation of closeness to the people who work in this area.
A spiral designed according to the golden ratio houses the fitting rooms, an area with neutral colours, tones and textures that capture the client and lead them towards the booths, conceived as a calm oasis in a fast-paced urban environment.