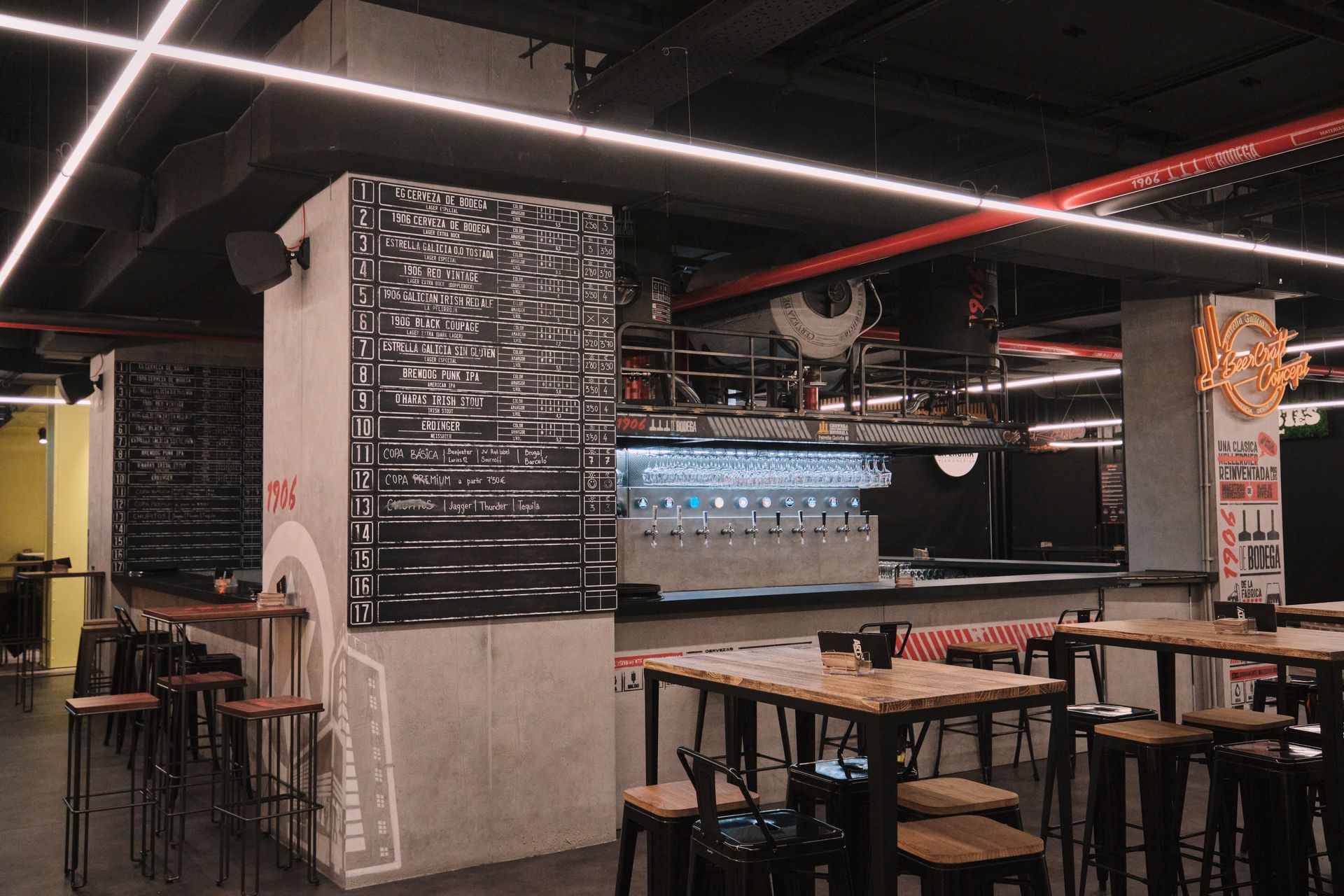
Work area
Concept & Design
Client
Estrella Galicia
Typology
Restoration
Location
A Coruña, Spain
Area
5.000 sqm
Status
Completed
Arty! Market has burst onto the scene in the city of Hercules as the first multi-experience recreational centre in Spain. In its 5,000 m2 of space we find local food stalls, international trends and street food, as well as an art gallery, an American style cinema, an arcade area, a live entertainment area and the most important thing: the central brewery and the growler for the beer from the Estrella Galicia brewery that supplies the whole market.
Located in the centre of the premises and accessible from all four sides, is the beer hall, with a 20 m linear bar that extends over a total surface area of 52 m2. Our design team was inspired by spaces with an industrial aesthetic mixed with vintage underground touches, incorporating original elements handmade by our finishings specialists.
The primary challenge for the design team was to integrate all the requirements requested by the client into a reduced space: bar, back bar, coolers, beer racks, storage, 30 beer taps and eight tanks with a capacity of 3,000 litres of beer. To achieve this, we calculated, developed and manufactured a metallic structure that supports these tanks and houses the warehouse, the back
bar and the beer taps, and in which special attention had to be paid so that the subfloor structure could withstand the almost five tonnes of weight that were being added in such a concentrated spot.
From this structure also stem the red and black pipes that distribute and supply beer to all the bars in the market, in a complex system designed to the millimetre to maintain the level and preserve the product with its characteristic pressure and quality.
The Growler area, located at the entrance of the market, is a space set up to take home the best freshly bottled craft beer. This space measures 15 m2 and has two beer taps, and its aesthetics are inspired by craft markets, with furniture made to measure in local pine wood. The same cement finish has been applied to the walls and counter as in the central brewery, this being the connecting element between the two spaces.
This project is an example of a 360° project in which we worked alongside our partner throughout the entire process: from design and engineering to the execution of special finishes and on-site assembly.